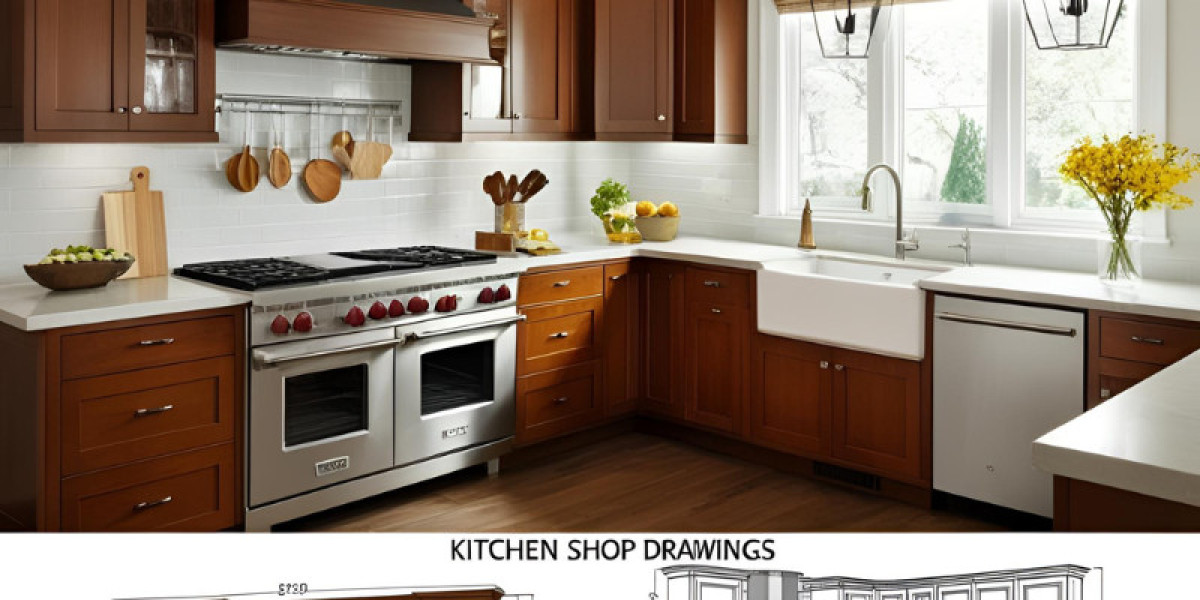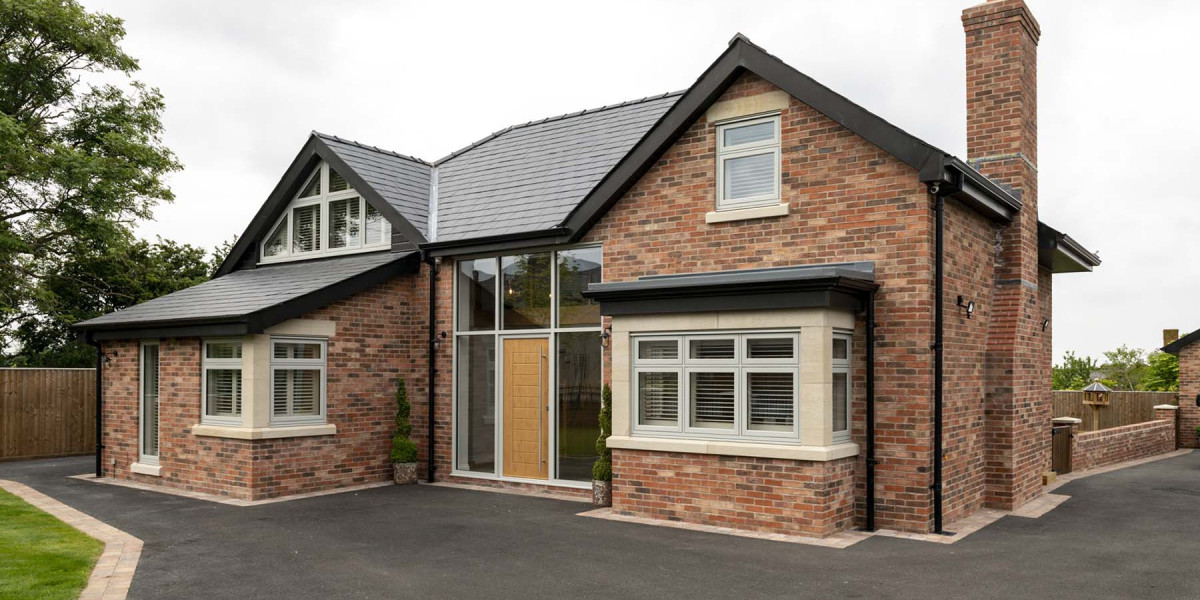The Anatomy of a Kitchen Shop Drawing: Key Components Explained
When it comes to designing and building a kitchen, precision and clarity are paramount. Kitchen shop drawings serve as the detailed blueprint that bridges the gap between the designer’s vision and the craftsman’s execution.
These technical documents outline every element of the kitchen—from cabinetry and countertops to appliances and fixtures, ensuring that every component fits perfectly and functions seamlessly.
Understanding the key components of kitchen fabrication drawings is essential for contractors, fabricators, and homeowners alike, as it lays the foundation for a smooth construction process and a beautifully finished kitchen.
In this guide, we’ll break down the anatomy of a kitchen shop drawing, explaining the crucial elements that make these drawings an indispensable tool in kitchen design and fabrication.
Key Components of a Kitchen Shop Drawing
Absolutely! Here’s a detailed explanation of each key component in a Kitchen Shop Drawing and how to create them effectively:
1. Floor Plan Layout
What it is:
A top-down view showing the full kitchen layout, including walls, cabinets, appliances, and major fixtures.
How to create it:
- Start with architectural floor plans as a base to ensure accurate room dimensions.
- Draw all cabinets and appliances in their exact positions relative to walls and openings.
- Include key dimensions such as overall kitchen length/width and space between cabinets or appliances (clearances).
- Use standard symbols for sinks, stoves, and refrigerators for easy recognition.
- Make sure to indicate door swings, window locations, and plumbing/electrical points for coordination.
Why it matters:
It helps contractors, installers, and fabricators understand the overall layout and placement, ensuring everything fits properly.
2. Elevation Views
What it is:
Side views of kitchen walls showing cabinetry, countertops, backsplashes, and appliances.
How to create it:
- Project the floor plan vertically to create elevations for each wall with cabinets.
- Show cabinet heights, countertop thickness, and any molding or trim details.
- Include door styles and panel designs clearly (e.g., shaker, flat panel).
- Mark heights from finished floor level (FFL) for accuracy.
- Label appliances and note their sizes.
Why it matters:
Elevation views provide a clear picture of how the kitchen will look aesthetically and functionally from different angles.
3. Cabinet Details
What it is:
Detailed drawings of each cabinet type, showing the internal layout and construction.
How to create it:
- Draw each cabinet individually to scale, showing shelves, drawers, dividers, and back panels.
- Specify the thickness of materials like plywood or MDF.
- Add details like dado cuts, rabbets, or joinery techniques.
- Indicate hinge types and drawer slide positions.
- Note finishes and any applied moldings or overlays.
Why it matters:
Fabricators need this info to build cabinets exactly as designed and ensure durability and function.
4. Section Views
What it is:
Cross-sectional slices through cabinetry or countertops reveal internal structure.
How to create it:
- Cut through cabinets or countertops at critical points to show inside components.
- Highlight countertop thickness, cabinet box construction, and how components attach to walls or floors.
- Show how shelves are supported or how drawer fronts attach.
- Include hidden elements like fastening methods, screws, and brackets.
Why it matters:
Helps installers and fabricators understand how parts fit and how to assemble the units properly.
5. Dimensioning
What it is:
All critical measurements ensure components fit and align correctly.
How to create it:
- Use clear, consistent dimension lines for overall lengths, widths, and heights.
- Dimension cabinet widths and depths individually.
- Indicate spacing between components (e.g., between countertop and upper cabinet).
- Use baseline or chain dimensioning methods to avoid cumulative errors.
- Clearly show appliance openings and required clearances.
Why it matters:
Accurate dimensions prevent costly errors and rework during fabrication and installation.
6. Material Specifications
What it is:
Detailed list of materials used for construction and finishes.
How to create it:
- Specify wood types (e.g., oak, maple), laminates, veneers, or paint colors.
- Include supplier/product codes for hardware and finishes.
- List quantities where needed for ordering.
- Mention specific treatments like sealants or edge banding.
Why it matters:
Ensures consistent quality and appearance across the kitchen components.
Common Symbols and Notations in Kitchen Shop Drawings
Kitchen shop drawings are detailed plans that help builders and contractors understand how to build and install kitchen elements. To make these drawings easy to read, designers use common symbols and notations. These symbols show different kitchen components like cabinets, appliances, sinks, and plumbing without writing long descriptions.
One common symbol is the cabinet symbol, which usually looks like rectangles or boxes showing the shape and size of cabinets. Sometimes, cabinets have labels like "Base" for lower cabinets or "Wall" for upper cabinets.
Appliances like the oven, refrigerator, and dishwasher have their own simple shapes or icons. For example, a square with a circle inside may represent a stove top. These symbols help identify where each appliance will be placed.
Sink and plumbing symbols are also important. The sink symbol often looks like a small rectangle with a circle or oval inside it. Plumbing lines are shown as dashed or solid lines, indicating water pipes and drainage.
Dimensions and notes are written near the symbols to explain sizes, materials, or installation details. Arrows and leaders point to specific parts for clear instructions.
Electrical symbols such as outlets, switches, and lighting fixtures also appear in kitchen shop drawings. These are small icons, like circles or squares with letters inside, indicating electrical placement.
How Kitchen Shop Drawings Aid in Fabrication and Installation
Kitchen shop drawings are detailed plans that show exactly how every part of a kitchen will be made and installed. These drawings help both the fabricators and installers understand the design clearly, making the whole process smoother and faster.
First, shop drawings provide precise measurements and details of kitchen cabinets, countertops, shelves, and other elements. This helps fabricators cut and assemble materials accurately. When fabricators have clear instructions, they can avoid mistakes and reduce waste of materials. This saves time and money during fabrication.
Second, shop drawings show the placement of every kitchen item. Installers use these drawings to know where each cabinet and fixture should go. They can see how pieces fit together and how they connect to walls, plumbing, and electrical systems. This reduces confusion on the job site and ensures everything fits perfectly.
Third, these drawings help identify potential problems before work starts. If something doesn’t fit or clashes with plumbing or wiring, it can be fixed on paper rather than on site. This prevents delays and costly changes during installation.
Lastly, kitchen shop drawings act as a communication tool between designers, fabricators, and installers. Everyone works with the same information, which reduces misunderstandings and improves teamwork.
Software Tools Commonly Used to Create Kitchen Shop Drawings
Creating kitchen shop drawings is an important step in designing kitchens. These drawings help builders and manufacturers understand exactly how the kitchen will look and fit together. To make these drawings, many professionals use special software tools that make the work easier and more accurate.
One of the most popular software tools is AutoCAD. It is widely used for making detailed 2D and 3D drawings. AutoCAD allows designers to create precise measurements and layouts for cabinets, countertops, and appliances. It is very useful because it helps avoid mistakes during construction.
Another commonly used tool is SketchUp. This software is good for making 3D models of kitchens. With SketchUp, designers can quickly create a visual idea of how the kitchen will look. It is easy to learn and allows users to show clients a clear picture of the design.
Cabinet Vision is another tool designed specifically for kitchen and cabinet makers. It helps create detailed shop drawings, cut lists, and even helps with production planning. This software saves time and reduces errors.
Revit is used mostly by architects and designers to create detailed building information models (BIM). It helps create accurate drawings that show how the kitchen fits into the whole building.
Other helpful software includes Chief Architect and 2020 Design, which are made for kitchen and interior design. They help create beautiful layouts and detailed drawings quickly.
Using these software tools makes the process of creating kitchen shop drawings faster, more accurate, and easier to understand for everyone involved.
The End Note
Kitchen shop drawings are the backbone of successful kitchen design and construction. By detailing every element from floor plans and elevations to cabinet construction and materials these drawings ensure accuracy, coordination, and efficiency throughout the entire process.
Whether you're a designer, fabricator, or installer, understanding the anatomy of a kitchen shop drawing empowers you to deliver a high-quality result with fewer errors and delays.
With the support of modern software tools like AutoCAD, Cabinet Vision, and SketchUp, creating precise and professional kitchen shop drawings has never been more accessible.
Ultimately, investing time in well-prepared shop drawings is a critical step toward a functional, aesthetically pleasing, and smoothly executed kitchen project.



